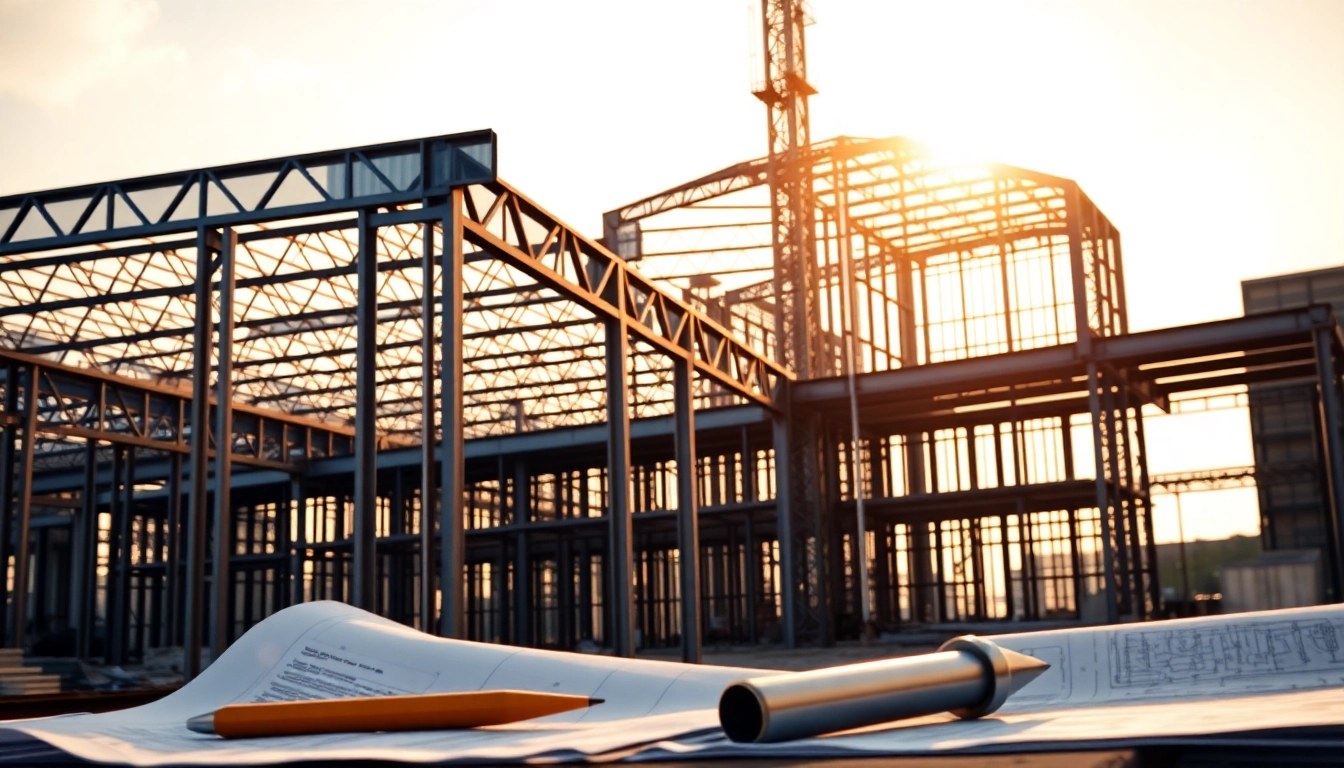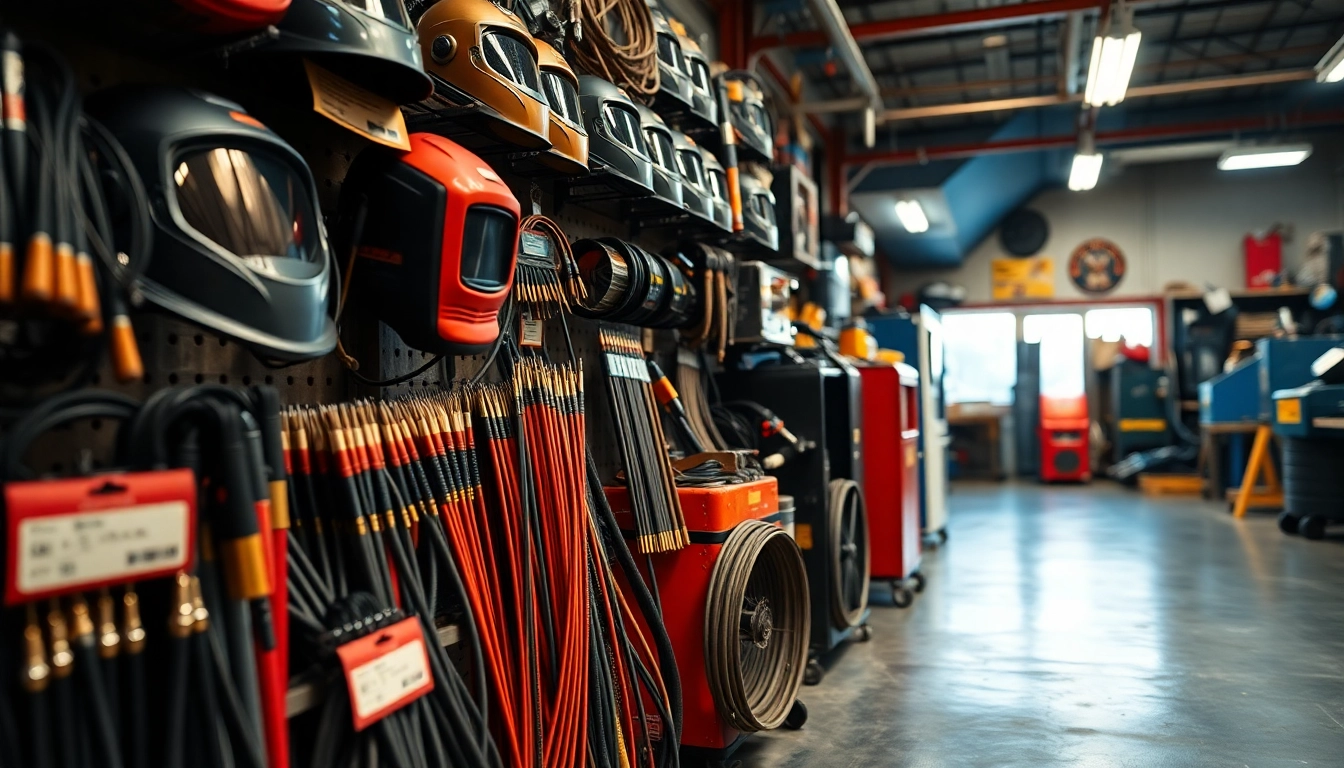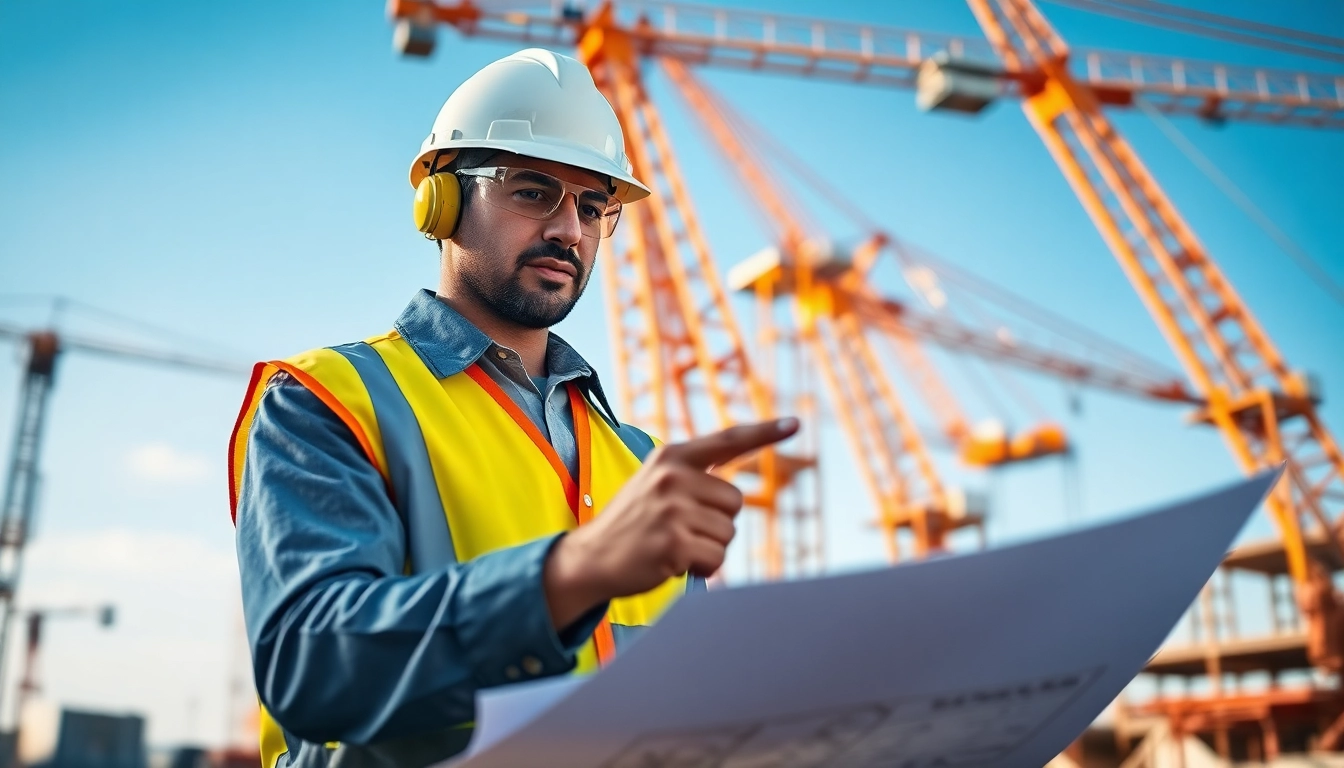Understanding Steel Structure Design
Steel structure design is a specialized field within engineering that focuses on the design, analysis, and construction of structures made primarily from steel. Given the metal’s versatility, durability, and efficiency, steel structure design has become a cornerstone of modern construction techniques. The subject encompasses a wide range of engineering principles, including structural analysis, material science, and architectural design.
What is Steel Structure Design?
Steel structure design refers to the process of creating a stable and efficient framework for buildings and other structures utilizing steel as the primary material. The design process involves a variety of tasks including determining load requirements, developing structural concepts, analyzing the mechanics of materials, and ensuring that the final design complies with relevant codes and regulations. High-caliber designs enhance not only the durability and safety of a structure but also its aesthetic appeal.
Importance of Steel in Construction
Steel is one of the most widely used materials in construction due to its high strength-to-weight ratio and adaptability. This means buildings can achieve larger spans without the need for excessive supports, increasing open space ideas in architectural design. Moreover, steel’s resistance to environmental stresses such as wind, seismic activity, and fire, along with lower construction time and material waste, highlights its importance in constructing both commercial and residential buildings.
Basic Principles of Steel Structure Design
The basic principles of steel structure design include understanding the application of loads, selecting appropriate materials, and ensuring structural integrity and functionality. The design must also address various factors such as load paths, member sizing, connection detailing, and serviceability limits (i.e., deflections and vibrations). Additionally, the principles emphasize sustainable practices by considering the lifecycle impacts of materials and construction methods.
Components of Steel Structures
Main Members and Their Functions
In steel structures, the main load-bearing components typically include beams, columns, and trusses.
- Beams: Horizontal members that support loads applied to them, transferring those loads to vertical columns.
- Columns: Vertical members that carry axial loads from beams and trusses down to foundations.
- Trusses: Structural frameworks that use triangular units to distribute loads evenly, enabling long spans.
Understanding the role of each of these components is crucial for effective design, particularly when considering load transfer methods.
Connection Types in Steel Structures
The connections in steel structures are equally critical as they determine the load paths and the overall stability of the construction. Common types of connections include:
- Welded connections: Offer a seamless joint by melting and fusing materials; they provide a high level of strength and rigidity.
- Bolted connections: Use bolts to fasten components together, allowing for easier assembly and adjustments during construction.
- Riveted connections: Historically significant, these use metal pins to connect components but are less common in modern designs.
- Moment-resisting connections: Specially designed joints that allow for bending moments to transfer, critical for frames resisting lateral loads.
Design Codes and Standards
Understanding and applying design codes and standards is a fundamental aspect of structural steel design. These guidelines, which vary by region and country, govern the safety, designed strength, and construction methods of steel structures. Key codes often include:
- American Institute of Steel Construction (AISC): Provides specifications for the design and fabrication of structural steel.
- International Building Code (IBC): Outlines safety and structural requirements for construction globally.
- Eurocode: A set of pan-European standards that address structural design, including steel structures.
These codes ensure that the structures not only meet minimum safety requirements but also contribute to enhanced sustainability and efficiency in construction.
Design Process for Steel Structures
Initial Conceptual Design
The initial phase of steel structure design is conceptual and often begins with a thorough understanding of the project requirements, including purpose, safety considerations, and aesthetic goals. Engineers collaborate with architects to develop preliminary sketches reflecting ideal configurations for load distribution and spatial dynamics. The use of CAD (Computer-Aided Design) software is prevalent in this phase for visualizing various design options and assessing their feasibility.
Structural Analysis and Calculations
Once the conceptual design is established, structural analysis ensues. This involves calculating the expected loads acting on the structure, including dead loads (permanent/static loads), live loads (temporary/dynamic loads), environmental loads (wind, seismic), and more. Advanced software tools, such as finite element analysis (FEA) programs, are utilized to simulate structural performance under different loading conditions. The results inform member sizes and connection types, ensuring that they meet safety and performance criteria.
Finalizing Design and Documentation
After successful analysis, the design transitions into finalization, which involves producing comprehensive documentation that includes detailed drawings, specifications, and fabrication methods. This documentation outlines the requirements for contractors and fabricators, and must adhere to the established codes and standards. Adequate documentation ensures clarity, which is vital for proper construction execution and can streamline the approval process with regulatory bodies.
Best Practices in Steel Structure Design
Innovative Design Techniques
Adopting innovative design techniques enhances efficiency in steel structure design. Techniques such as parametric design, where design parameters can be modified dynamically, allow engineers to explore various configurations rapidly. Integrating building information modeling (BIM) aids in coordinating design, construction, and operation, thus reducing errors and improving collaboration among stakeholders.
Cost-Effective Approaches
A cost-effective approach often encompasses using optimized materials and construction methods. This may involve selecting high-strength steel to reduce section sizes, leading to less material use without compromising safety. Pre-fabrication is another effective method, as it allows for faster on-site assembly while reducing labor costs. Additionally, value engineering principles can analyze the balance of function, lifecycle cost, and quality, ensuring buildings are constructed within budget constraints without sacrificing performance.
Ensuring Structural Integrity and Safety
Ensuring the structural integrity and safety of steel structures is paramount. Continuous quality assurance practices during fabrication and erection should be maintained. This can include inspections at various construction phases, verifying adherence to design specifications and regulations, and conducting load tests when necessary. Additionally, engineers must consider long-term factors such as maintenance and potential environmental impact to enhance the overall sustainability of the structure.
Case Studies and Applications
Residential and Commercial Steel Structures
Demonstrating the versatility of steel, numerous successful residential and commercial buildings utilize innovative designs integrating steel structure principles. For instance, multi-story steel-framed offices accommodate greater floor spaces than traditional materials, while residential structures utilize steel for both aesthetic and practical advantages in modern design. Case studies show reduced construction timelines and improved energy efficiency resulting from steel framework.
Pioneering Projects in Steel Structure Design
Pioneering projects often spearhead new techniques or applications within steel structure design. Historical skyscrapers such as the Empire State Building in New York showcased early innovations in steel construction, paving the way for the modern skyline seen in many urban settings today. Recently, projects like high-rise residential towers with integrated green technologies illustrate how steel structures are evolving through contemporary design trends, incorporating sustainable practices and cutting-edge aesthetics.
Lessons Learned and Future Trends
As steel structure design continues to evolve, valuable lessons have emerged from past projects—particularly regarding structural resilience, sustainability, and material efficiency. The future of steel structure design leans towards the integration of smart technologies, such as IoT (Internet of Things) applications that monitor structural health and performance in real-time. Additionally, the focus on sustainability pushes engineers and architects to develop designs that minimize environmental impact, emphasizing the role of recycled materials and energy-efficient systems in steel construction.



